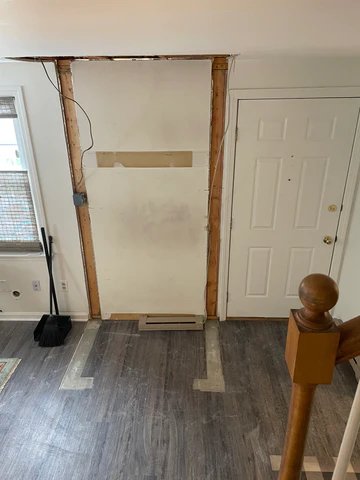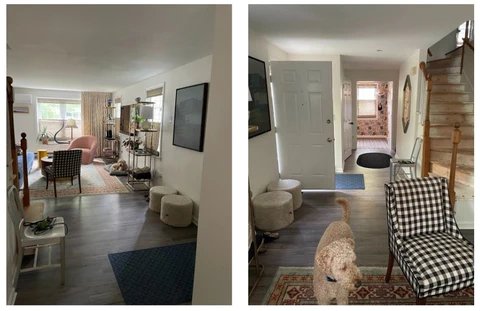Rachel’s 1979 Condo Update | August 2022
One Whole Year!
It’s hard to believe it’s already been a year since my first blog post on the transformation of my 1979 California Cool condo! Looking back on all that’s been accomplished, I’m proud and happy, and still have a long list of needs and wants to be prioritized. Stay tuned!
When we last left our hero, I showed off window treatments and furnishings in my living room and dining room. Since then, I managed to actually increase the square footage of the condo by incorporating a part of the huge garage into the ground floor, and with my new entry, I no longer needed the dark closet next to the “front” door. While many of my (male) friends and family positively drooled over the giant garage with side room, I simply do not have the paddle boards, foils, bikes, and other toys that require such storage. I decided to reclaim the side room as a mud room/office. Not to worry, I still have plenty of space in my garage for my car, garbage cans, seasonal storage, and assorted other stuff that I’m keeping for some reason.
These before photos show how the space looked BEFORE I broke through the wall and removed the front hall closet.
Lesson learned: my new flooring clicks together on all four sides so when I removed the front hall closet walls, all the flooring had to be completely removed and then re-installed to meet the next doorway.
The added space that was created from the garage square footage is my new entryway and office. Coat racks and a place to drop my keys and cell phone make it a truly functioning mudroom and now I have a first floor office area too! I find myself using my desk much more than when it was upstairs and everyone loves the Zoom backdrop! The wallpaper is by Missoni and while the design is current, it still feels like something a cool California canyon cat might have used on their walls back in the day.
My desk is the Harper by Mitchell Gold + Bob Williams. I was worried that the single drawer would not be enough storage space, but I’m finding that since I use the mudroom multiple times a day, I deal with the mail before it has piled too high and any papers I truly need to save beyond immediate use are now in an accordion file up in my sewing room. I love how the “arches” on either side of the desk form such a pleasing profile. Top down/bottom up shades in the same fabric as the living room pull everything together.
I originally purchased the light fixture for the real front entry, but ended up installing it in the new room instead. It’s a little bit rock-n-roll, a little bit traditional, and everyone absolutely loves it. Someday soon I hope to get my electrician back in to add a dimmer switch on this light, as well as to install motion detector lighting in the “garage foyer.” Some might say that I’ve neglected the design of the actual front door and instead focused on the mudroom. This is true – I’m the one who lives here and I enter my home through the garage 90% of the time. My good friends/family enter through the garage or the deck. I just see no point in gussying up the “real” front door and instead have chosen to see it as part of the living room.
I treated myself to a painting by Thomas Connolly on the newly reclaimed wall and it provides me more joy than a dark closet ever could! Someday I’ll add a picture light over it.
I still need to do the stairs and I have plans to create a new closet where the old door to the garage used to be. This may be as simple as installing a closet rod and a beautiful drape to cover the door. It’s going to be fun to find the perfect fabric to coordinate with the Missoni wallpaper. Please stay tuned!
-Rachel
Wallpaper: “Lilium” by Missoni Home
Paint Color: Benjamin Moore White Dove
Contractor: Ray Barnhart





